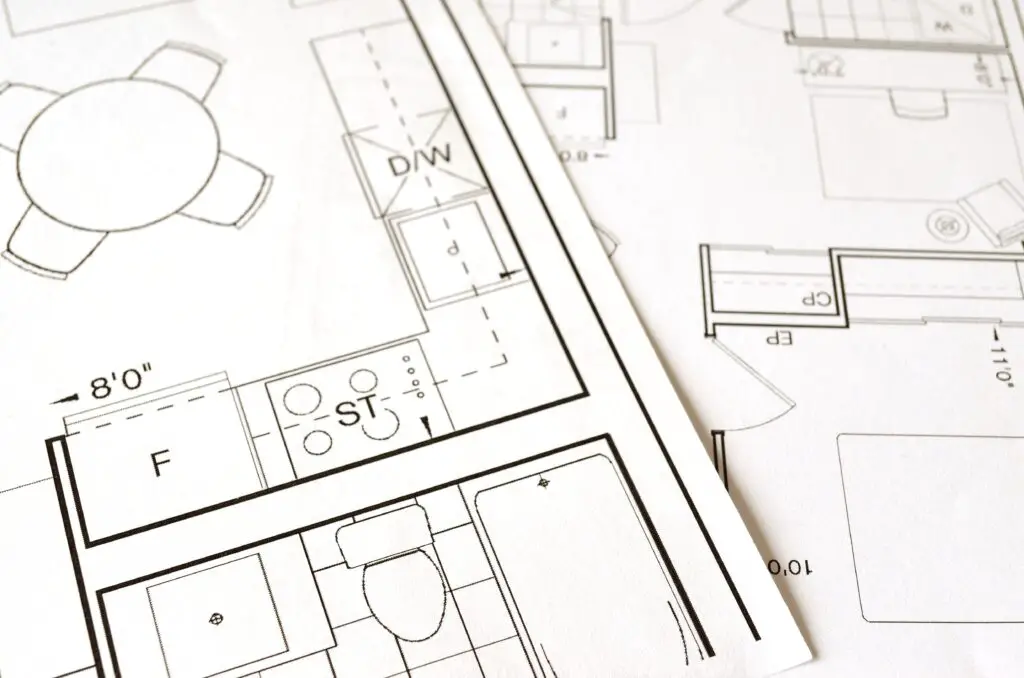In the realm of construction and architecture, the terms “building plans” and “construction plans” are often used interchangeably, leading to confusion among those not intimately familiar with the industry.
However, these two types of plans serve distinct purposes and play pivotal roles in the successful execution of any construction project.
In this comprehensive article, we will delve into the differences between building plans and construction plans, shedding light on their unique functions, components, and importance.
Building Plans: The Blueprint of the Vision
Building plans, also known as architectural plans or design plans, are the foundation upon which every construction project is built. They are the visual representation of an architect’s or designer’s vision for a structure.
Building plans serve as a comprehensive guide that outlines the conceptual and aesthetic aspects of a project, providing a clear roadmap for what the finished building should look like.
Components of Building Plans:
- Architectural Drawings: These include floor plans, elevations, and sections that depict the layout, dimensions, and spatial relationships of rooms, walls, windows, and doors.
- Site Plan: This plan shows the building’s placement on the property, including access points, landscaping, and other site-specific features.
- Structural Details: Building plans may include basic structural information, such as load-bearing walls and major structural components, though they do not provide the detailed calculations found in construction plans.
- Interior Design: Some building plans incorporate interior design elements, such as finishes, materials, and color schemes, to give a complete picture of the project’s aesthetics.
- Conceptual Renderings: These are often included to provide a visual representation of what the finished structure will look like.
Importance of Building Plans:
- Building plans serve as a communication tool between the architect, client, and construction team, ensuring everyone is on the same page regarding the project’s design.
- They are crucial for obtaining permits and approvals from local authorities.
- Building plans aid in estimating the project’s cost and timeline.
Construction Plans: The Roadmap to Building
While building plans focus on the design and aesthetics of a structure, construction plans, also known as working drawings or blueprints, are the detailed instructions for turning that design into a tangible reality.
They are the technical documents that guide contractors, builders, and tradespeople in the actual construction process.
Components of Construction Plans:
- Structural Engineering: These plans contain detailed structural calculations and specifications, including load-bearing elements, foundations, and structural connections.
- Mechanical, Electrical, and Plumbing (MEP) Systems: Construction plans include precise layouts and specifications for HVAC systems, electrical wiring, plumbing, and other essential services.
- Material Specifications: They specify the types and quality of materials to be used in construction, including specifications for concrete, steel, insulation, and more.
- Dimensions and Layouts: Construction plans provide exact measurements, placement, and spacing for all elements, from walls and windows to plumbing fixtures and electrical outlets.
- Construction Details: These drawings offer step-by-step instructions for constructing specific elements, such as staircases, windows, and roofing.
Importance of Construction Plans:
- Construction plans ensure that the building is constructed safely, in compliance with building codes and regulations.
- They serve as a reference for contractors, tradespeople, and inspectors, reducing errors and ensuring quality control.
- Construction plans are essential for accurate cost estimation and project scheduling.
Distinguishing Between the Two:
- Purpose: Building plans primarily focus on the design and aesthetics of a structure, while construction plans provide the technical details and instructions for the actual building process.
- Level of Detail: Building plans are less detailed, emphasizing the overall look and feel of the structure, while construction plans are highly detailed, specifying everything from materials to construction methods.
- Audience: Building plans are often presented to clients and regulatory authorities to gain approvals and convey design concepts. Construction plans are intended for contractors, builders, and tradespeople responsible for the physical construction.
- Timeline: Building plans are typically developed in the early stages of a project, while construction plans are created as the project progresses and detailed construction methods are determined.
Conclusion
In summary, building plans and construction plans are complementary documents that serve distinct purposes in the construction industry. Building plans bring a project’s design and aesthetics to life, acting as a visual representation of the architect’s vision.
On the other hand, construction plans provide the essential technical details and instructions needed to turn that vision into a reality.
Both sets of plans are integral to the successful execution of any construction project, ensuring that it not only looks appealing but is also safe, compliant, and efficiently built. Understanding the clear distinction between these two types of plans is crucial for all stakeholders involved in the construction process.
To see other material construction prices, please see here.
To know other construction guides, tips, and methodology for beginners, veterans, and contractors, please see here.

