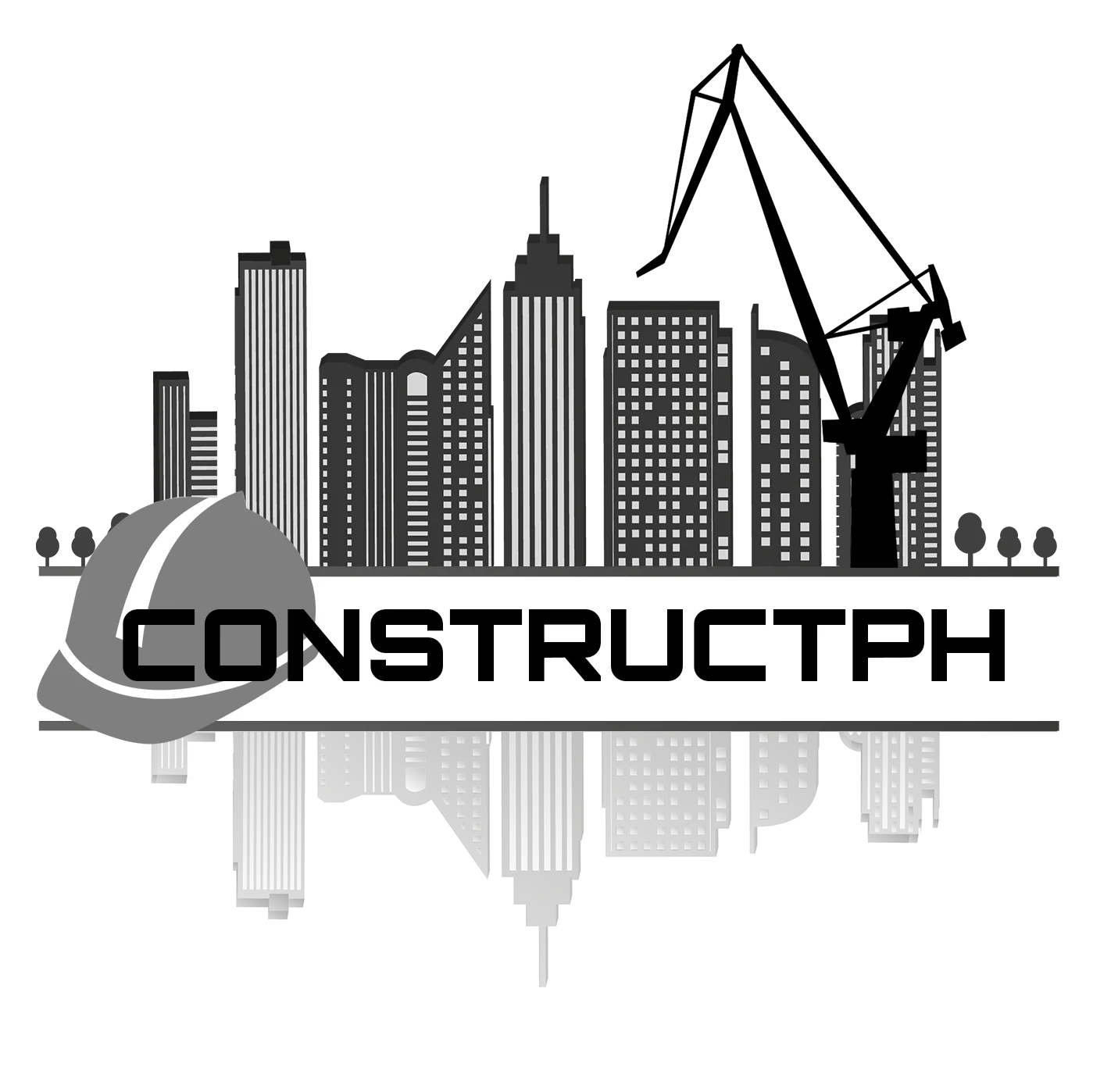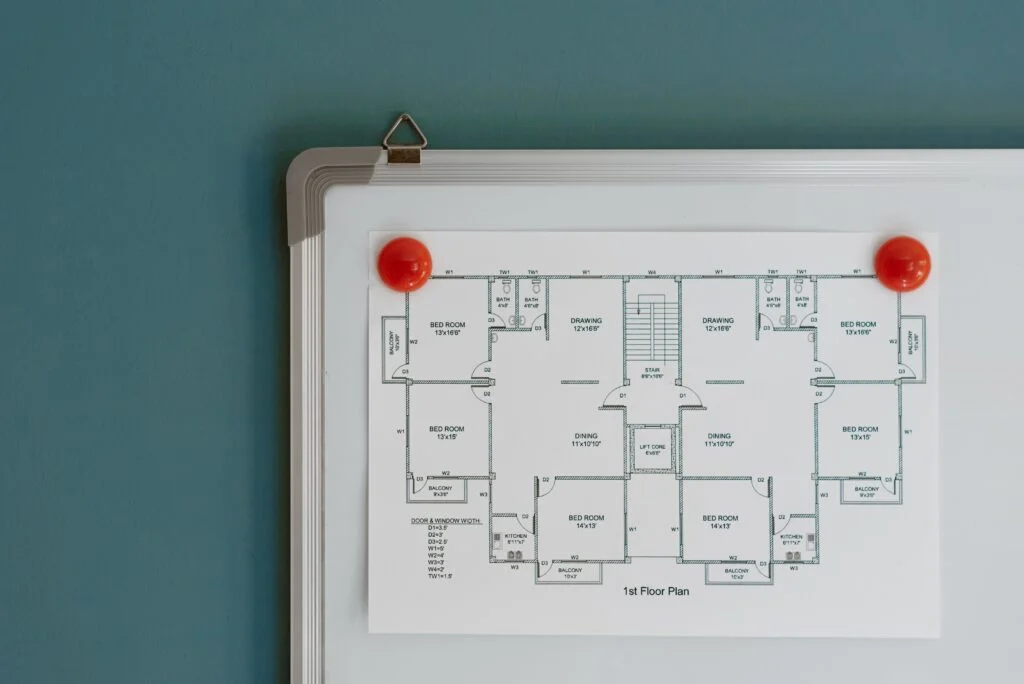Building plans are the architectural blueprints that shape our world. They are the foundation of every construction project, setting the parameters for the structure’s design, function, and safety.
However, despite meticulous planning, building plans often become mired in a labyrinth of discrepancies, inconsistencies, and disputes. This article delves into the multifaceted world of building plans, exploring the causes, consequences, and possible solutions to address the discrepancies that can plague construction projects.
- The Complex Web of Regulations
One of the primary reasons behind the discrepancies in building plans is the intricate web of regulations governing construction. At any given time, a project must adhere to a vast array of local, state, and federal building codes, zoning ordinances, environmental regulations, and safety standards. These overlapping and sometimes contradictory requirements can lead to confusion and errors during the planning and approval process.
- The Role of Human Error
Human error is another significant contributor to building plan discrepancies. Architects, engineers, and builders are responsible for creating these plans, and any mistake in the design, calculation, or communication can lead to issues. This is especially true in projects with complex designs or tight deadlines, where the margin for error is higher.
- Interpretation of Building Codes
The interpretation of building codes and regulations can vary from one jurisdiction to another. What is acceptable in one city may be prohibited in another, creating confusion and conflicts when projects cross borders. This inconsistency is a significant factor in plan discrepancies and can lead to costly redesigns and delays.
- Technology and Software Limitations
The use of technology and software in creating building plans has revolutionized the construction industry. However, the tools are not infallible, and software glitches, version control problems, or incompatibility between different software can introduce errors and discrepancies into plans. These issues can go unnoticed until construction is well underway, causing costly revisions.
- Incomplete Documentation
Building plans are only as accurate as the information contained within them. Incomplete documentation can lead to misunderstandings, misinterpretations, and discrepancies during the construction process. Missing or vague details in the plans may necessitate on-site improvisation, resulting in deviations from the original design.
- Shifting Scope and Budget Constraints
Over the course of a construction project, the scope can change due to various factors like client requests, unforeseen challenges, or budget constraints. Alterations to the project’s scope may require revisions to the building plans, potentially leading to discrepancies if the changes are not adequately communicated and documented.
- Delays in Permit Approval
Obtaining the necessary permits for a construction project can be a lengthy and convoluted process. Delays in permit approval can disrupt the construction timeline, forcing builders to start work before they have the approved plans in hand, which can result in discrepancies between what is built and what was initially intended.
- Legal and Financial Implications
Building plan discrepancies can have severe legal and financial consequences. Disputes between contractors, architects, and property owners can lead to litigation, costly delays, and budget overruns. Resolving these disputes often requires substantial time, effort, and legal fees.
- Mitigating Building Plan Discrepancies
Mitigating building plan discrepancies requires a multifaceted approach. Key strategies include:
a. Standardization: Encouraging a standardized approach to building codes and regulations at regional and national levels to reduce inconsistencies between jurisdictions.
b. Advanced Software and Technology: Continuously improving and upgrading software tools used in the design and planning process to minimize errors and enhance compatibility.
c. Continuous Education: Providing ongoing education and training for architects, engineers, and builders to ensure they stay updated on the latest regulations and best practices.
d. Effective Communication: Establishing robust communication channels between all stakeholders involved in a project to minimize misunderstandings and ensure a shared vision.
e. Quality Control: Implementing rigorous quality control measures throughout the design and construction process to identify and rectify discrepancies as early as possible.
f. Legal Safeguards: Incorporating dispute resolution mechanisms within construction contracts to expedite conflict resolution and reduce the likelihood of legal disputes.
Conclusion
Building plan discrepancies are an enduring challenge in the construction industry, stemming from a complex interplay of regulations, human error, technology, and shifting project dynamics.
Addressing these discrepancies requires a holistic approach that combines standardization, technological advancements, and a commitment to education and communication.
By mitigating discrepancies, the construction industry can streamline the planning and construction process, reduce costly delays, and enhance the overall quality and safety of the built environment.
To see other material construction prices, please see here.
To know other construction guides, tips, and methodology for beginners, veterans, and contractors, please see here.

