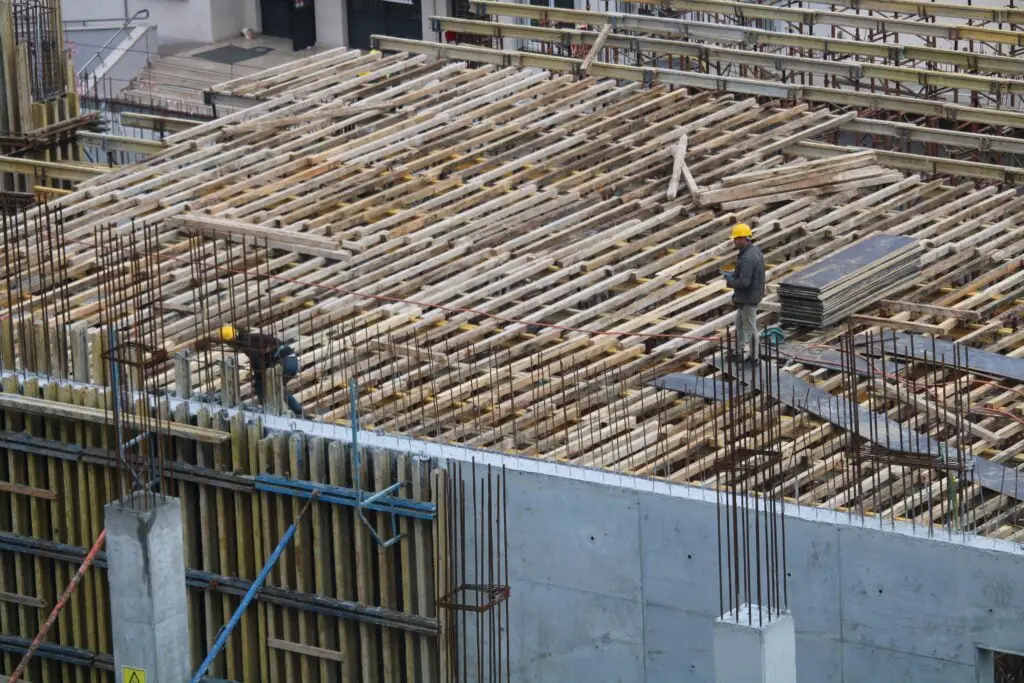
The Case Against Tie Beams in Two-Storey Buildings: Guaranteed Structural Efficiency
In the realm of construction and structural design, engineers and architects are constantly seeking innovative ways to optimize building systems while maintaining safety and structural integrity.
One aspect that has come under scrutiny is the necessity of tie beams in two-storey buildings. Traditionally considered an essential element, tie beams are horizontal structural members that connect columns or walls to provide lateral stability.
However, recent advancements in construction techniques and materials have challenged the conventional notion of tie beams as indispensable components.
This article aims to explore the reasons why tie beams may not be necessary in two-storey buildings, focusing on improved structural efficiency, cost-effectiveness, and design flexibility.
Technological Advancements:
Modern construction practices have witnessed significant advancements in building materials and technologies. Innovations in concrete, steel, and other structural components have led to the development of stronger and more durable materials. These advancements have resulted in increased structural stability, reducing the reliance on tie beams for lateral support. Advanced computer-aided design and structural analysis tools also enable engineers to accurately model and predict the behavior of buildings, allowing for more precise structural calculations and minimizing the need for additional reinforcement.
Enhanced Structural Systems:
The incorporation of alternative structural systems in two-storey buildings has further diminished the necessity of tie beams. For instance, the use of moment-resisting frames and shear walls can effectively resist lateral loads, eliminating the requirement for tie beams. These systems distribute the forces generated by wind or seismic events through the vertical elements of the structure, reducing the need for additional horizontal bracing.
Cost-Effectiveness:
Tie beams typically require additional materials, labor, and construction time, all of which contribute to increased project costs. By eliminating tie beams from the design, construction expenses can be significantly reduced. The saved resources can be redirected towards other essential aspects of the project or invested in higher-quality materials, improving overall structural performance and longevity.
Design Flexibility:
The exclusion of tie beams provides architects and designers with greater flexibility in creating aesthetically appealing and functional spaces. Without the constraints imposed by tie beams, the interior layout can be more versatile, allowing for larger open spaces, increased natural lighting, and improved spatial arrangements. This design freedom can enhance the overall occupant experience and architectural expression.
Engineering Principles and Code Compliance:
Structural engineering principles and building codes continue to evolve, reflecting advancements in construction practices and research findings. Some building codes already recognize the potential elimination of tie beams in certain scenarios, provided that alternative structural systems are appropriately employed to ensure adequate lateral stability. As long as the overall structural integrity is maintained, it is imperative to embrace progressive design approaches that challenge conventional norms.
Conclusion:
While tie beams have been traditionally employed in two-storey buildings to provide lateral stability, advancements in construction techniques, enhanced structural systems, and improved materials have opened up new possibilities.
The elimination of tie beams can promote structural efficiency, reduce costs, offer design flexibility, and align with evolving engineering principles and building codes. However, it is crucial to emphasize that the exclusion of tie beams should only be considered after careful analysis and assessment by qualified structural engineers, ensuring that alternative systems are appropriately integrated to maintain the required structural stability.
By embracing these advancements, the construction industry can continue to evolve and embrace more efficient and sustainable building practices.
To see other material construction prices, please see here.
To know other construction guides, tips, and methodology for beginners, veterans, and contractors, please see here.
