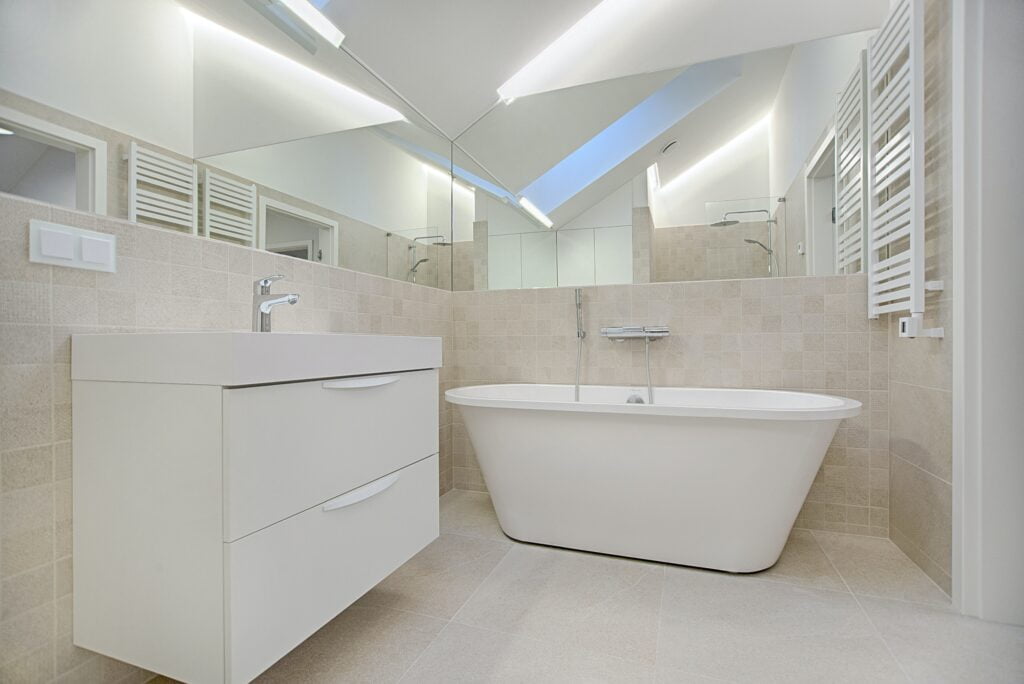Even more than kitchens, bathrooms are the most popular space for remodeling among homeowners. Since bathrooms are smaller than kitchens, the task may be completed more quickly. Additionally, this smaller space results in lower costs because there is less carpeting, paint, and countertop.
Use the advice in this article to make your bathroom remodel more appealing while ensuring that everything goes smoothly, quickly, and affordably.
Create Niches and Recesses to Create More Space
When there is little room, build in rather than out.
Built-ins squeeze as much space as they can out of small bathrooms, including recessed soap dishes, medicine cabinets, and even toilet paper holders. Even better, you can make your ceiling light into a recessed light to flatten it. Build additional storage space into the walls.

Address Bathroom Ventilation
By law, every bathroom must have some form of ventilation, whether it be an appropriately sized window or a bathroom exhaust fan.
When evaluating bathroom fans, consider both their noise levels and their exhaust capacity (or how many cubic feet of air they can move each minute). Even a moderately noisy bathroom fan may be too loud in restrooms due to its compact size.
Plants should be added for color.
Bathroom plants shouldn’t be an afterthought. The much-needed color that restrooms lack is provided by plants.
Think about incorporating a floating shelf just to serve as a warm home for your trailing plants.
Choose the Proper Flooring
While solid wood floors provide bathrooms a lot of character, they are not the most ideal sort of flooring for bathrooms from a practical sense.
Choose bathroom flooring instead that can withstand the stresses of regular bathroom use. Favorite bathroom flooring options include luxury vinyl plank, ceramic and porcelain tile, and vinyl tiles.
The waterproofing of sheet vinyl flooring is outstanding. Small bathrooms can be readily floored with a single width of vinyl sheet, completely doing away with seams.
Adjust Room Size With Color
Make sure your color scheme stays in the white or light color spectrum to give the illusion that a small bathroom is larger.
Dark hues give a room a cramped, smaller feeling. Use light-colored or white fixtures (that is, the toilet and bathtub). Never paint your bathroom ceiling a color other than white or off-white because this tends to make the space feel even smaller.
Bathroom Lighting Matters Most
Lighting in a space where people must use their eyes to examine their faces and hair is typically very dim and comes only from one source, a ceiling fixture.
At the absolute least, think about installing sconce lighting around the bathroom mirror. However, dazzling light is not always desired.
A dimmer switch is a relatively low-tech gadget that can give your bathroom atmosphere. The dimmer switch is ideal for peaceful showers at night.
Add Freestanding Pieces and Designs
Many interior designers advise having one standalone piece in your home, such as a stylish chair or cabinet, if the space allows.
You can transfer the hamper to a different area or recess other useful items like clothes hampers to make up for the lost space. Of course, this ornamental object can also be used practically as a spot to keep towels, soaps, or other small items.
Create More Areas to Hang Items
The simplest technique to increase surface area in a bathroom without actually installing a countertop is with hooks. Towels, bathrobes, and clothing can all be hung on hooks. Set up hooks on the inside of the door, the side of the cabinets, or empty walls.
Add More Mirrors in the Bathroom
Most people only consider using bathroom mirrors to check their hair or makeup when they think about bathrooms.
However, it’s also crucial to consider mirrors in bathrooms as decorative accents that optically enlarge and brighten the space. The major mirror, which is positioned above the bathroom sink, is not the only mirror that many homeowners like to use.
Use large-format, wall-length mirrors in bathrooms with limited space.
Allow room behind mirrors to allow airflow and prevent mold growth.
Use Wainscotting For Protection and Looks
Wainscot beadboard serves two fantastic purposes. First off, it creates an old aesthetic when suitable and is incredibly simple to install. Additionally, beadboard serves the very important purpose of shielding the bottom portion of the walls from the inevitable water splashes that result from using the shower or tub in bathrooms.
The beadboard will be almost water-resistant with a good oil-based paint application. If your room doesn’t look good with beadboard, think about putting tile wainscot down the bottom 40 to 48 inches of the wall. Tile also has an infinite variety of design options and serves the same objective of shielding the walls from dampness.
To know other construction guides, tips, and methodology for beginners, veterans, and contractors, please see here.
To know the flood prone areas in the Philippines, Top 10 Flood-Prone Areas to Live in the Philippines.
To know more about Concrete Hollow Blocks, Simple Reasons Why Hollow Blocks are Highly Used in the Philippines
To know more about Hammers and Nails, Tips for Guaranteed Best Technique for Hammering Nails
To know more about Tees and Wyes, What is the Guaranteed Best to Use: Sanitary Tee Vs Wye

